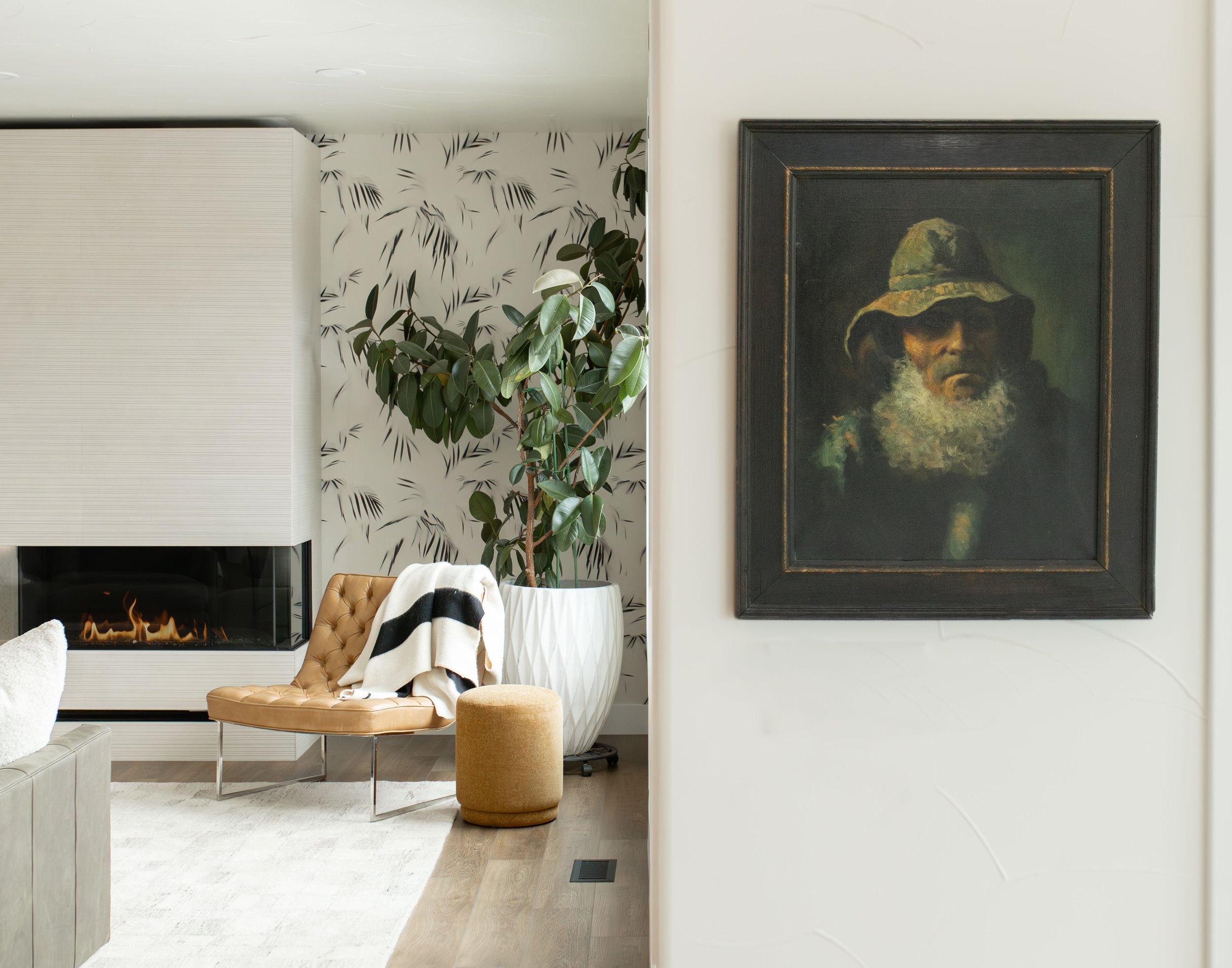HH RESI REMODEL
FORT COLLINS, CO - MID-TOWN
Rooms: First Floor Remodel to include Living Room, Dining Room, Kitchen, and Staircase
Scope: Full Scope Interior Architecture and Design and FFE Selection
Description: Phase ll of our HH Residential pays homage to the chef who loves to not only cook for her family, but also love for entertaining. We catered the design to have high function, fluid movement throughout the space, while balancing a modern aesthetic with fashionable mess.









